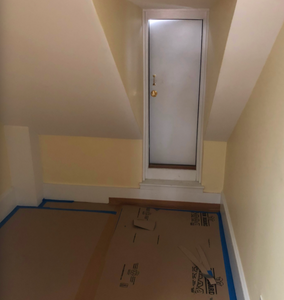Our Charlestown Row Project
- nicole6593
- Jul 26, 2022
- 1 min read
Updated: Jul 27, 2022
One of our most recent completed projects is our Charlestown Row house. We have worked with this client for almost a decade! We are so grateful to have wonderful clients that come back to us when they have new projects! About three years ago, KMH completed this incredible bath.

With this beautiful project completed, our client was ready to undergo a full kitchen and dining renovation and finish the two primary bedrooms. The before and afters are incredible!
In order to execute our clients dream kitchen we needed to build an addition. With help from Winslow Design Architect and NS Builders, we bumped out the existing galley kitchen to create space.
Our client desired a larger kitchen for everyday life and to host gatherings for friends and family. By removing the unused deck area, Kelly McGuill Home executed beautiful design with custom cabinetry, neolith counters, and a stunning Lindsey Adelman light fixture.
An open concept dining space was necessary for this row house. KMH brought in custom banquette seating built by McLauglin and a custom table.
Now onto the upstairs! Here is a before of the primary bedroom.

We brightened up this room and added some sweet moments...
The last space that called for renovating this past year is the top floor. By removing awkward angles, a full bedroom was made possible. We moved the outdoor living space up to this floor to maximize space.
We are so thrilled with the final product of this renovation and for the trust our clients have in us. This beautiful home is a showstopper!
First image by Kyle Caldwell. Remaining images by Erin Little Photography.























































Comments